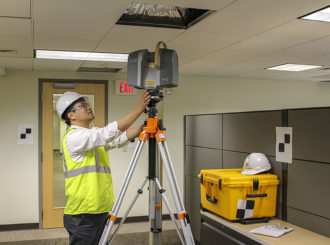New 3D Laser Scanning Equipment for A/Z Projects
A scan is a powerful laser recording of field data that captures a site’s shapes and its appearance, converting those conditions into a cloud of data points that can be uploaded into a 3D model.
BIM is an essential part of any design project, but there are times when limited information is available on the existing building or site. Recent advances in hardware technology and BIM are helping to usher in a new level of scanning utilization for the construction industry. Scanning for building construction is being applied most often to existing structures, but is also seeing an increase in use in new construction work. Scanning technology is becoming a critical function necessary to complete the integrated BIM cycle and provides a clear value-add for the integrated BIM workflow.
At the highest level, scanners are used to send out a high density of laser beams for the purpose of positional measurement. Laser beams project outward from the scanning hardware and are measured in time of flight or phase shifts as they return to the source. The hardware measures the return time of the laser and can discern how far away a physical element is. Current scanning technology has the ability to send out thousands of beams per second, resulting in a point cloud of data. Scanners can also identify the RGB color value for a more intuitive display of point cloud information. Resulting point clouds can include millions, even billions, of data that reflect the physical environment being scanned.
A/Z expects to see savings and major field-safety improvements from importing laser scans into BIM models. Prefabrication and the coordination of mechanical, electrical, and plumbing (MEP) systems installation can save rework money on projects on which we use the scanner.
On a typical project, rework accounts for 12 to 15 percent of the cost of construction. With laser scanning, the ability to catch conflicts before they happen can reduce rework to 1 to 3 percent or even less. This reduction translates into hundreds of thousands of dollars in savings on change orders, not to mention the advantage of keeping the project on schedule. Laser scanning helps lower contractor risks by ensuring that as-built drawings are accurate and by exposing any inaccuracies early in the process, before they turn into change orders during construction. However, the benefits of laser scanning do not stop at pre-construction coordination. Scanning progressively during construction to compare with as-designed models and drawings, provide archival records, and document critical milestones provides tremendous value throughout the construction process, as well as to the owner.
Click here for a quick overview video on the Trimble TX6 Laser Scanner.
