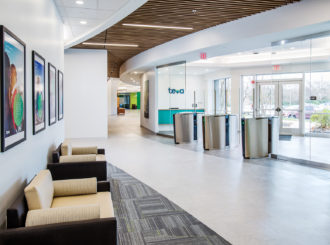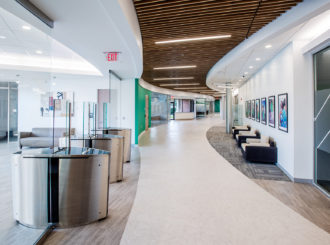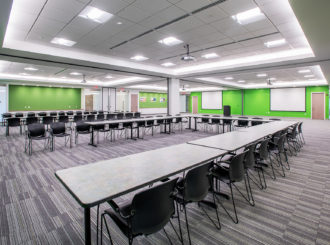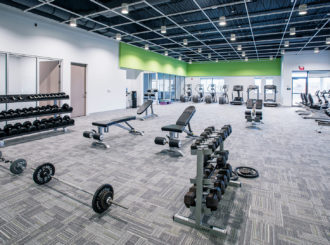Pharma Leader Teva Upgrades Offices & Labs
A/Z recently completed construction management services for Teva’s West Chester Building 400 Fit-Out Project. The facility underwent over 33,000 sf of interior upgrades in support of Teva’s current objectives and its anticipated future growth. The project encompassed three succinct phases of work that updated offices, conference room, and various amenities within the facility.
Phase 1 consisted of the build-out of 15 conference rooms along with a main 276-person training facility. Phase 2 included the development of a 145-seat cafeteria consisting of a complete food preparation kitchen. Phase 3 added a state-of-the-art fitness center with locker, yoga, and aerobics rooms.
Prior to this project, Teva had also engaged A/Z to renovate the laboratory space throughout Building 300 on the West Chester, PA campus. This project included the installation of new mechanical piping and electrical systems to support the operation of a new mass spectrometer and associated auxiliary components. Existing laboratories in Building 300 also required renovations to accommodate the installation of this equipment. Due to the sensitive and continuously operational nature of Building 300, A/Z was responsible for mitigating unplanned interruptions and minimizing any downtime where shutdowns were required, goals that necessitated close coordination and excellent communication with Teva Facilities personnel and end users.



