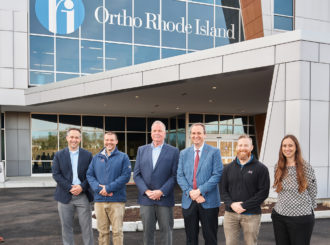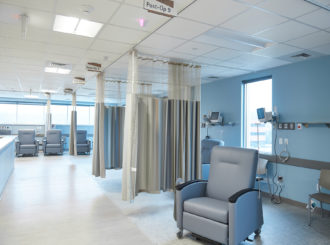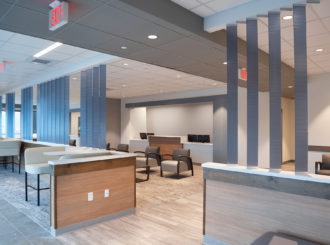Ortho Rhode Island’s New Medical Office Building
We’re excited to announce the completion of a new medical office building (MOB) and ambulatory surgery center (ASC) for Ortho Rhode Island in Warwick, RI. A/Z managed the planning and construction of this 70,000 SF, three-story facility from the ground up.
The first floor of the facility features the main lobby and waiting areas, a suite for MRI / x-ray imaging, four exam rooms and casting bays, and a rehab / therapy area. The second floor consists of 62 exam rooms, four x-ray rooms, and administrative space. The top floor is dedicated to two procedure rooms, eight operating rooms, a nine-bay PACU, and a central sterile supply.
Ortho RI recently held a ribbon cutting ceremony with city and state officials. Coverage in the Warwick Beacon of the event cited that the project “…created 125 new jobs, and will bring more than 275 permanent bio-medical jobs to the site.” You can read the full article on the Beacon’s site here.
This project represents one of many recent MOB and ASC projects delivered under A/Z’s leadership. Others have included:


